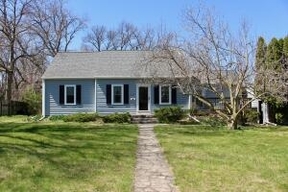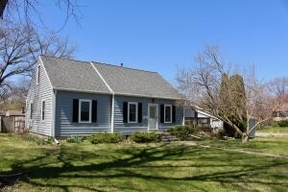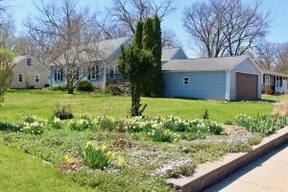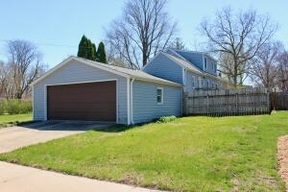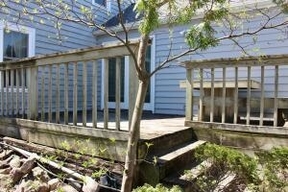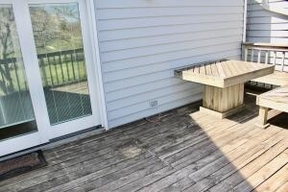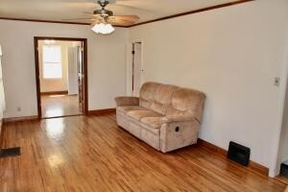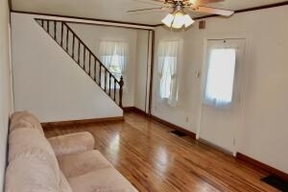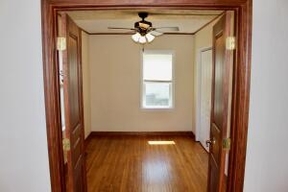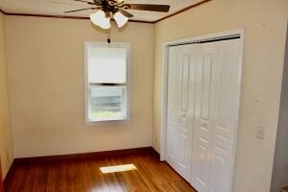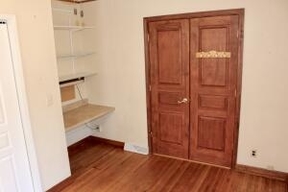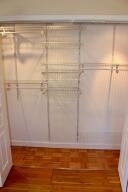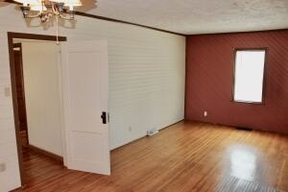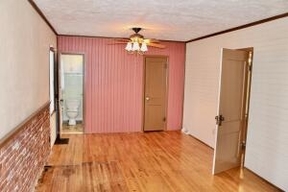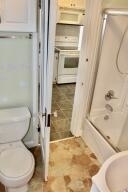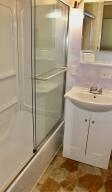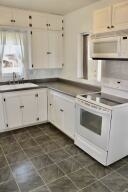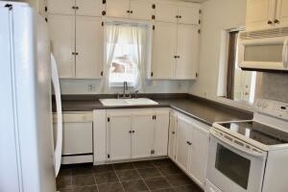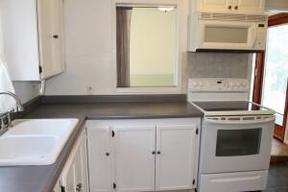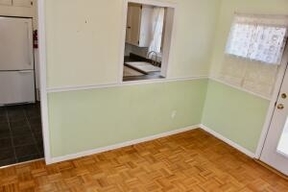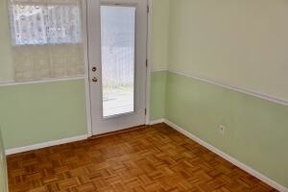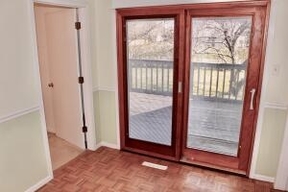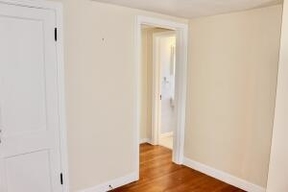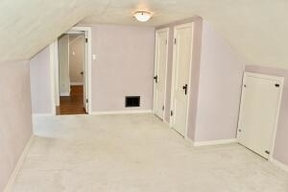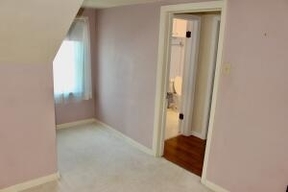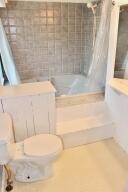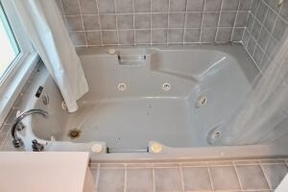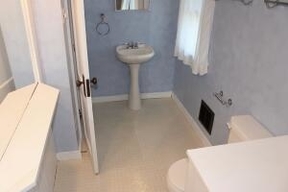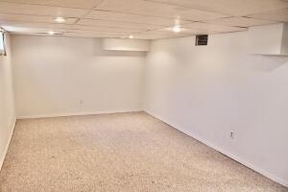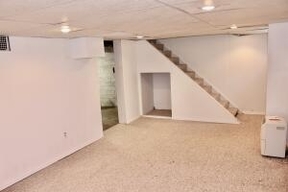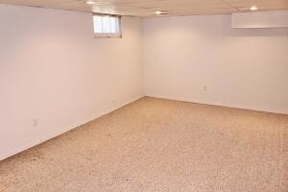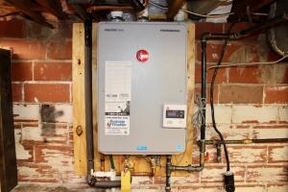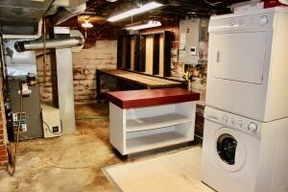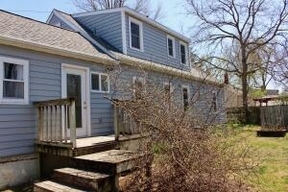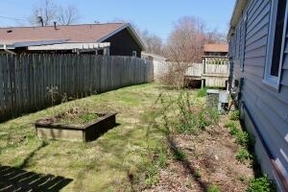1221 Scott Avenue
Property Information
| Price: | $270,000 | |
| MLS: | 64484 | |
| Address: | 1221 Scott Avenue, Ames |
Description of 1221 Scott Avenue, Ames
This home is currently listed as a 'delayed showing'. Under no circumstances will any showings be allowed until Friday, April 19, 2024, at 9:00 AM. The seller will not accept any proposed purchase agreements/offers earlier than 6:00 PM on Sunday, April 21, 2024. This solidly built, 3 bedroom, 2 bath, story and a half home, is located just off of Ontario St., close to ISU, Emma McCarthy Lee Park, Veenker golf course, and two CyRide stops within a block. The great curb appeal is enhanced by the newer roof, siding, fascia, soffit gutters (with Leaf X), and shutters all installed in 2015, updated Pella windows, and a charming deck with built-in seating. Just down the steps from the front deck is the two-car, detached garage which leads to the retaining wall that was professionally installed and landscaped in 2019, with numerous perennials all on nearly a 1/3 acre lot complete with more perennials and a couple magnolia trees. Step inside the front door and enjoy the beautiful, original hardwood floors that span the living room, large family room and one of the main floor bedrooms. The family room has also been used as the primary bedroom, which is right next to the full bathroom. The informal dining room opens to both the front and back decks as well as the second main floor bedroom. The spacious upstairs bedroom has newer carpet and features two, nice-sized closets. The upstairs also has another full bath with a large, jetted tub, a sitting room/flex space with more beautiful hardwood floors and a large walk-in closet, as well as a linen closet! The clean basement is partially finished for the potential of a non-conforming bedroom or yet another living area. The unfinished portion of the basement houses the updated tankless water heater (2019), the furnace with Aprilaire system, utility sink, stackable washer and dryer and still plenty of room for storage. Don't miss out on this wonderful home and schedule your personal showing today! Open House Sunday, April 21, from 12-2 pm.
More Info for 1221 Scott Avenue, Ames
| Property Details - Residential | ||
| Style: | Other | |
| Lot Area: | 0.29 Acres | |
| Lot Dimensions: | 122'x104' | |
| School District: | Ames | |
| Net Taxes: | $2,746.00 | |
| Gross Taxes: | $2,895.45 | |
| Bedrooms: | 3 | |
| Total Baths: | 2 | |
| Full Baths: | 2 | |
| Garage: | 2.0 Car, Detached | |
| Year Built: | 1938 | |
| Living Area: | 1809 SqFeet | |
| Heating: | Forced Air, Natural Gas | |
| Cooling: | Central Air | |
| Pool: | No | |
| Waterfront: | No | |
| Exterior: | Vinyl | |
| Foundation: | Brick,Tile | |
| Additional Information | ||
| Interior Features: | Ceiling Fan(s), Deck-Wood, Fence, Main Floor Bedroom, Window Treatment(s) | |
Courtesy of Weichert, Realtors(r)-Miller & Clark Agency


