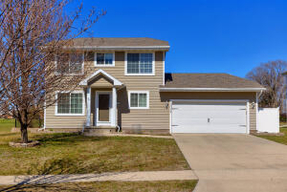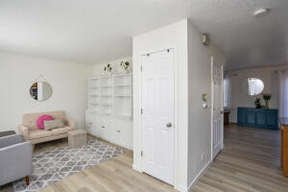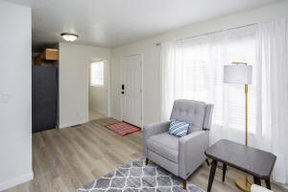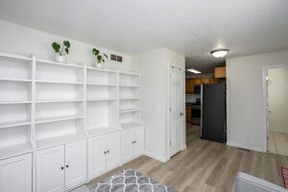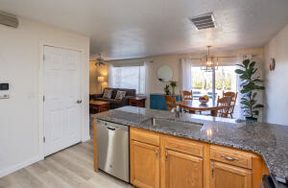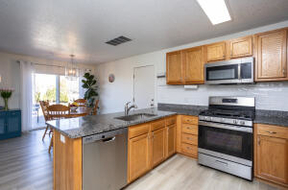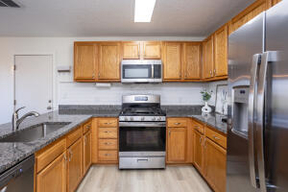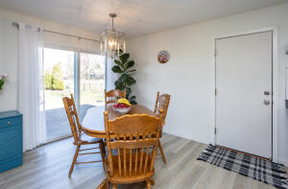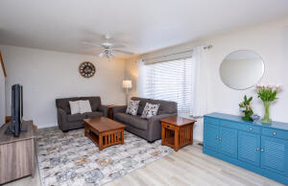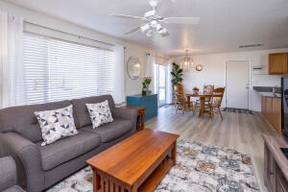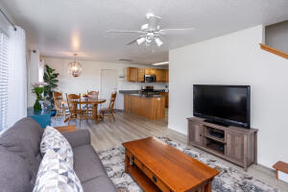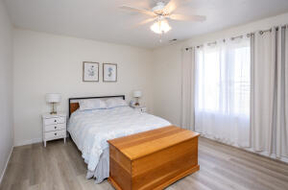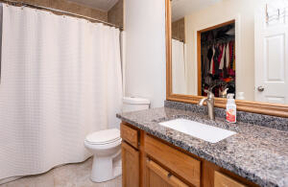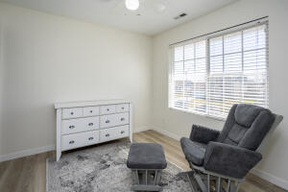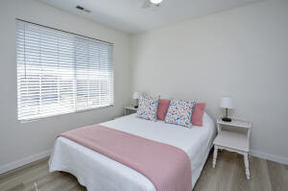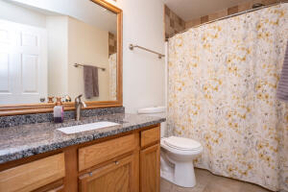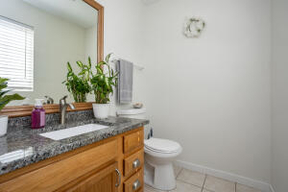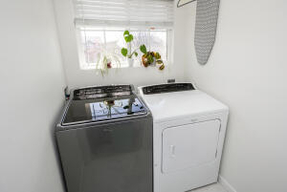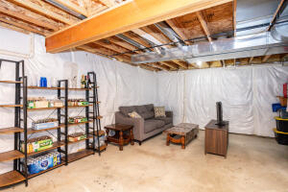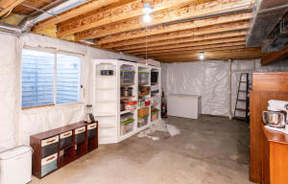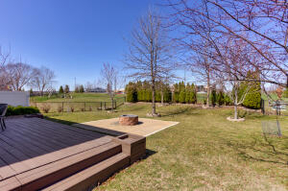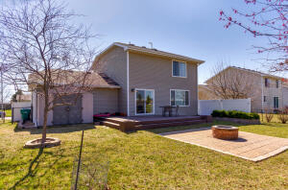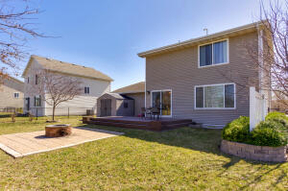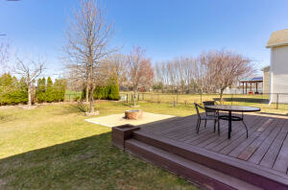10029 Catalina Drive
Johnston, IA 50131
Pending
Property Information
| Price: | $319,900 | |
| MLS: | 64259 | |
| Address: | 10029 Catalina Drive, Johnston |
Description of 10029 Catalina Drive, Johnston
Lovely two story home in a prime Johnston location with a fully fenced yard and fruit trees. An open spacious kitchen with granite counters flows in to the dining area and family room. A gathering room inside the front door is a great flex space for an office, larger dining room or quiet living room. Walking distance to Johnston High School. The unfinished lower level with an egress window allows for additional finished space in the future.
More Info for 10029 Catalina Drive, Johnston
| Property Details - Residential | ||
| Style: | Other | |
| School District: | Johnston | |
| Net Taxes: | $4,423.91 | |
| Gross Taxes: | $4,423.91 | |
| Bedrooms: | 3 | |
| Total Baths: | 3 | |
| Full Baths: | 2 | |
| Half Baths: | 1 | |
| Garage: | 2.0 Car, Attached | |
| Year Built: | 2006 | |
| Living Area: | 1456 SqFeet | |
| Heating: | Forced Air | |
| Cooling: | Central Air | |
| Pool: | No | |
| Waterfront: | No | |
| Exterior: | Vinyl | |
| Foundation: | Poured | |
| Additional Information | ||
| Interior Features: | Ceiling Fan(s), Deck-Wood, Fence, Patio, Radon Mitigation System - Active | |
Listed by: MLS Reciprocity
Courtesy of CENTURY 21 SIGNATURE-Ames
Courtesy of CENTURY 21 SIGNATURE-Ames


