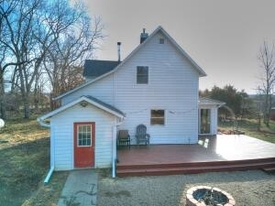
773 200th Street
Ogden, IA 50212
Pending
 Property Information
Description of 773 200th Street, Ogden'This home is currently listed as a 'delayed showing'. Under no circumstances will any showings be allowed until 3/15/2024 at 9 a.m. The Sellers will not accept any proposed purchase agreements/offers until after 5 p.m. on Monday, March 18, 2024.'Be prepared to fall in love with this delightful acreage on 5.28 acres of land! This charming home is set off the road by a long driveway and sheltered by well-established windbreaks and mature walnut stands. The cozy interior includes a spacious kitchen, sun room, and living room with a high efficiency rotating wood stove for 360 degree enjoyment. The large deck, adjoining pebble patio and fire pit are perfect for entertaining family and guests. Updates include a complete remodel downstairs and new deck in 2021, and new roof in 2019. Bring your horses, goats, cows, pigs and poultry - this property has housed them all! Livestock-ready facilities include 3 acres of fenced pasture, dry lots, and flexible use outbuildings including a 24x36 sheep barn, 30x64 pole barn, 28x32 shop/garage and divided chicken coop with adjoining poultry pasture. The property offers the perfect degree of privacy and country living, but is merely a convenient 5 minutes drive away from amenities such as grocery and farm supply stores, restaurants, and a gas station. Properties like this do not come up often - don't miss your chance to fulfill your hobby farming dreams, and schedule a showing today! More Info for 773 200th Street, Ogden
Listed by: MLS Reciprocity
Courtesy of RE/MAX REAL ESTATE CENTER |
|||||||||||||||||||||||||||||||||||||||||||||||||||||||||||||||||||||||||||||