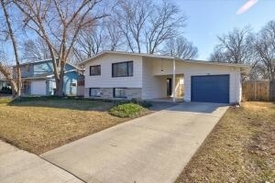
636 Jewel Drive
Ames, IA 50010
Pending
 Property Information
Description of 636 Jewel Drive, AmesUpon entering, you'll be greeted by a bright and airy living space, accentuated by large windows that fill the room with natural light. The main level features a thoughtfully designed layout, seamlessly connecting the living room to the dining area and kitchen. This level also boasts two bedrooms and a full bathroom.The kitchen is a delight, boasting sleek countertops, stainless steel appliances, and ample cabinet space for all your storage needs. Whether you're preparing family meals or entertaining guests, this kitchen is sure to impress. Sliding doors to the deck provide a great space for your morning coffee.Venture downstairs to discover a versatile lower level, complete with additional living space, two bedrooms, a 3/4 bath, the laundry and storage/mechanical room. This flex room area is perfect for use as a guest suite, home office, workout room or additional living room, offering endless possibilities to suit your lifestyle.Outside, you'll find your own private retreat in the expansive fenced-in backyard, ideal for outdoor gatherings, gardening, or simply enjoying the fresh Iowa air. The spacious deck provides the perfect spot for summer BBQs or relaxing evenings under the stars.For those with a passion for tinkering or DIY projects, the detached garage offers plenty of space for parking and storage, ensuring both convenience and functionality.Located in a desirable neighborhood close to schools, parks, and gas stations, this home offers the perfect balance of tranquility and convenience. With easy access to highway 69 and highway 30, and amenities, commuting is a breeze, making it a prime choice for students, families and professionals alike. More Info for 636 Jewel Drive, Ames
Listed by: MLS Reciprocity
Courtesy of CENTURY 21 SIGNATURE-Ames |
||||||||||||||||||||||||||||||||||||||||||||||||||||||||||||||||||||||||||