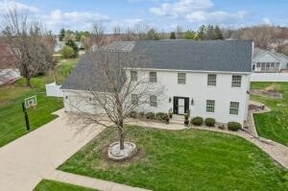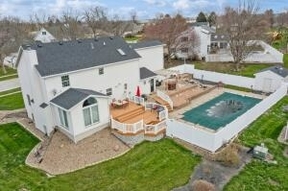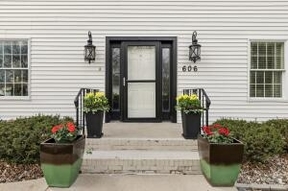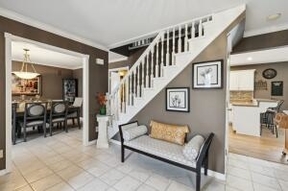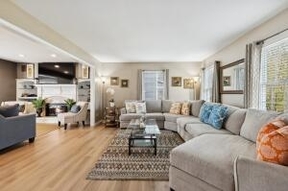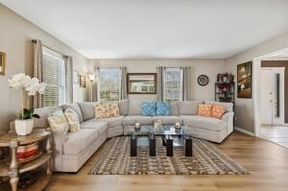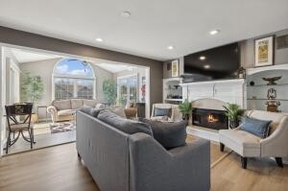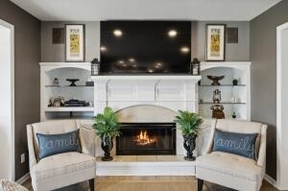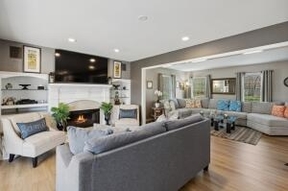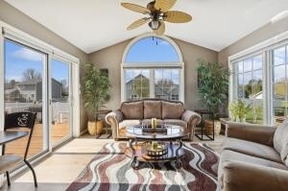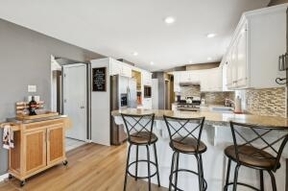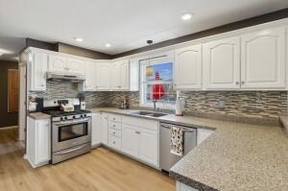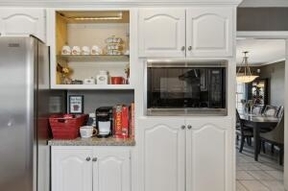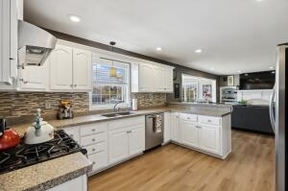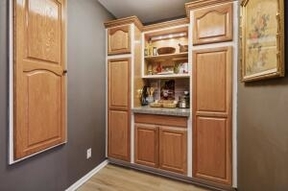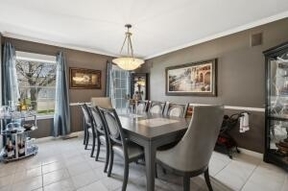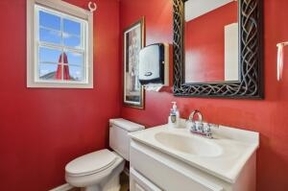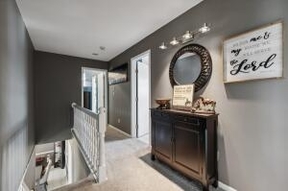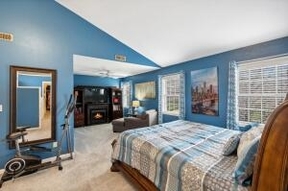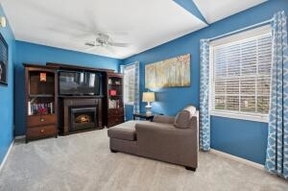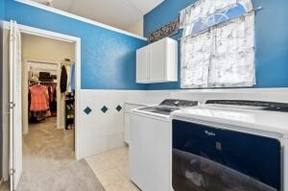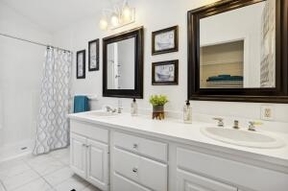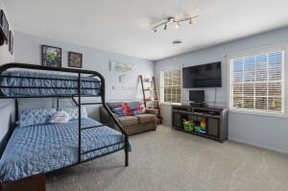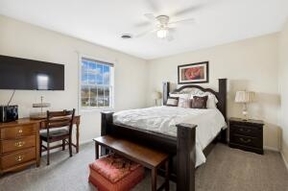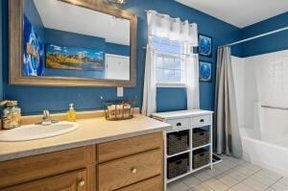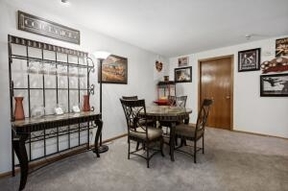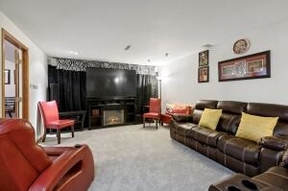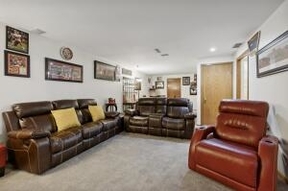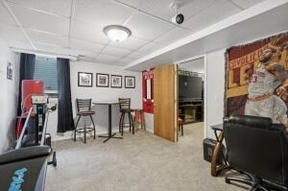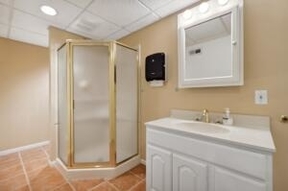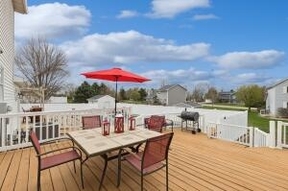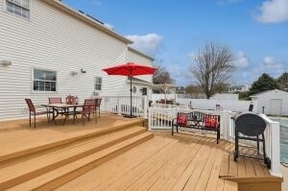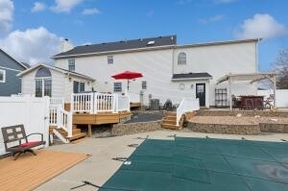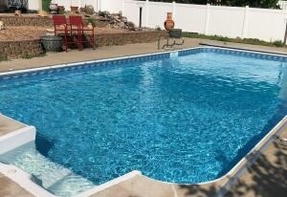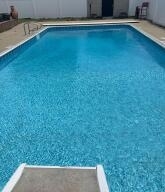606 Edgewood Drive
Property Information
| Price: | $490,000 | |
| MLS: | 64399 | |
| Address: | 606 Edgewood Drive, Boone |
Description of 606 Edgewood Drive, Boone
Welcome to your dream home conveniently nestled near the picturesque McHose Park, offering a harmonious blend of serenity and accessibility. With seamless access to highway 30, this property promises convenience without compromising tranquility.Step inside this expansive 4-bedroom, 5-bathroom residence and discover a world of elegance and comfort. Formal and informal dining spaces beckon, adorned with timeless charm, while two generous living areas on the main floor invite relaxation and socialization. A sunroom with vaulted ceilings awaits, drenched in natural light, providing a serene escape from the bustle of everyday life.Designed with both comfort and functionality in mind, the floor plan effortlessly flows from the updated, open kitchen--a haven for culinary enthusiasts--to the informal dining area and sunroom, fostering a warm ambiance ideal for daily living and entertaining.The piece de resistance is the oversized primary suite, boasting a cozy reading nook, a 3/4 bath, laundry facilities, and two walk-in closets, ensuring ample storage and privacy for the discerning homeowner.Outdoor bliss awaits in the expansive backyard oasis, where a private, fenced haven awaits. Immerse yourself in leisure with a 612 square foot heated, in-ground swimming pool, complemented by a sprawling 432 square foot deck--a perfect setting for al fresco gatherings and relaxation.The finished basement affords even more living and entertaining opportunities with an additional family room, bedroom and 3/4 bath.Meticulously maintained and updated, and featuring an oversized 2-car garage measuring 26'x24', this property exudes pride of ownership and promises to captivate even the most discerning buyer. Seize the opportunity to make this exquisite property your own--schedule your private showing today and elevate your lifestyle to new heights!
More Info for 606 Edgewood Drive, Boone
| Property Details - Residential | ||
| Style: | Other | |
| Lot Area: | 0.37 Acres | |
| School District: | Boone | |
| Net Taxes: | $6,426.00 | |
| Gross Taxes: | $6,611.59 | |
| Bedrooms: | 4 | |
| Total Baths: | 5 | |
| Full Baths: | 1 | |
| Half Baths: | 1 | |
| 3/4 Baths: | 3 | |
| Garage: | 2.0 Car, Attached | |
| Fireplaces: | Gas | |
| Year Built: | 1993 | |
| Living Area: | 2665 SqFeet | |
| Heating: | Forced Air, Natural Gas | |
| Cooling: | Central Air | |
| Pool: | No | |
| Waterfront: | No | |
| Exterior: | Brick,Vinyl | |
| Foundation: | Concrete Block | |
| Additional Information | ||
| Interior Features: | Ceiling Fan(s), Deck-Wood, Fence, Patio, Security System, Skylights, Storage Shed, Sump Pump, Swimming Pool, Water Softner-Owned, Window Treatment(s) | |
Courtesy of Hunziker & Assoc.-Ames


