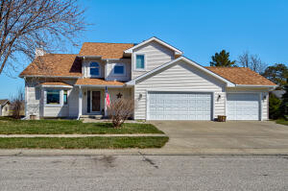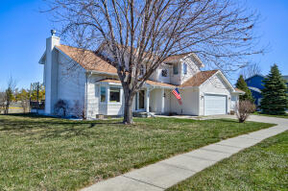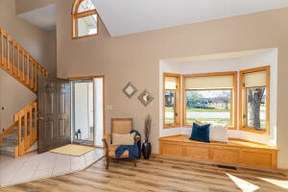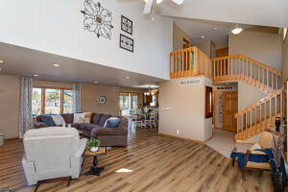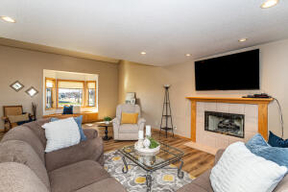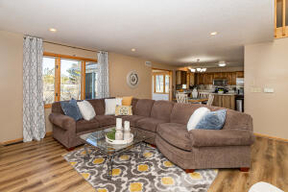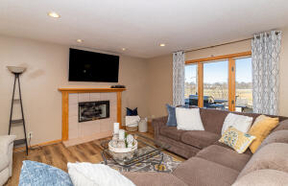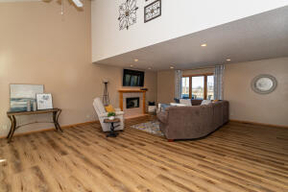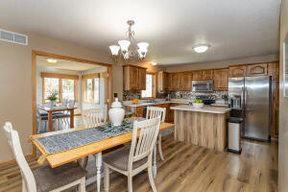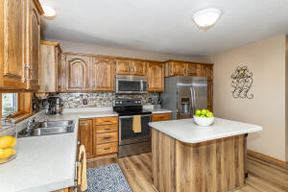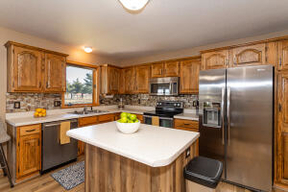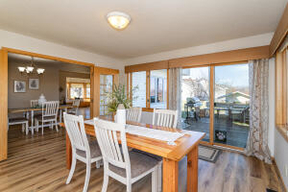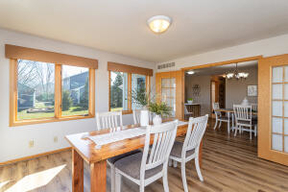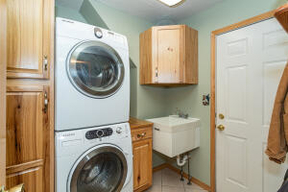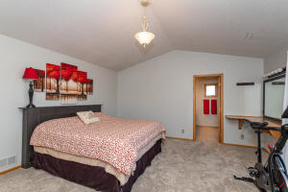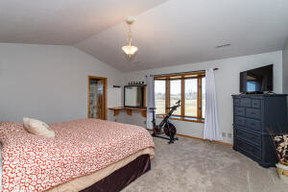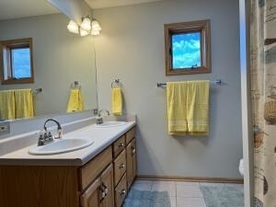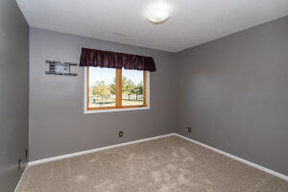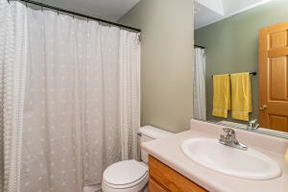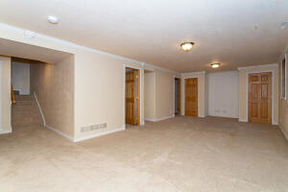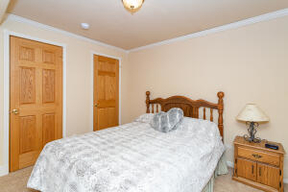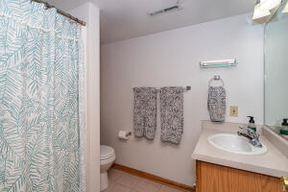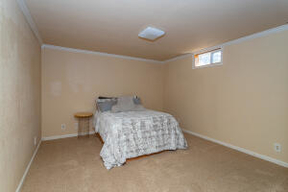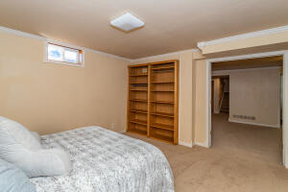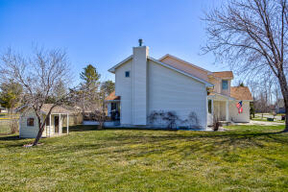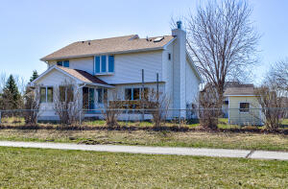129 Christian Petersen Avenue
Property Information
| Price: | $399,000 | |
| MLS: | 64326 | |
| Address: | 129 Christian Petersen Avenue, Gilbert |
Description of 129 Christian Petersen Avenue, Gilbert
Welcome home to this spacious 4 bedroom, potentially 5 bedroom, two story located in the heart of Gilbert, close to schools, ball diamonds and walking paths. This home boasts a roomy floor plan that seamlessly connects the family room, dining area, and kitchen, creating an ideal space for entertainingguests or simply relaxing in comfort. Luxury vinyl floors run throughout the main floor, while vaulted ceilings elevate the spacious feel. Your favorite spot is sure to be the charming sunroom with french doors, offering a tranquil haven flooded with natural light where you can unwind with a good book or enjoy your morning coffee or step through the sliding doors to the deck and enjoy the fresh air. Mature grapevines planted around the corner on the west side of house have yielded many jars of grape jelly A main level laundry/mudroom, and the 3 car attached garage are sure to make your life easier. Upstairs you'll find 3 bedrooms, including the generous master suite, with jetted tub/shower combination and double vanity, and a walk in closet. Another full bath separates the subsequent bedrooms. The finished lower level provides even more living space with another family room, 4th bedroom, 3/4 bath, and large office, which could be converted to a 5th bedroom if needed with the addition of an egress window. With over 3000 square feet of finish, there's loads of room in this home for relaxed living. With new roof, new siding and gutters, and new windows all along the front side, along with a 1 year home warranty, you can live worry free. Shingles are Class 4, superior shingle. Carpet new in 2022. A cute playhouse/potting shed adds to the charm of this property.
More Info for 129 Christian Petersen Avenue, Gilbert
| Property Details - Residential | ||
| Style: | Other | |
| Lot Area: | 0.28 Acres | |
| School District: | Gilbert | |
| Net Taxes: | $5,882.00 | |
| Gross Taxes: | $6,056.00 | |
| Bedrooms: | 4 | |
| Total Baths: | 4 | |
| Full Baths: | 2 | |
| Half Baths: | 1 | |
| 3/4 Baths: | 1 | |
| Garage: | 3.0 Car, Attached | |
| Fireplaces: | Gas | |
| Year Built: | 2002 | |
| Living Area: | 2076 SqFeet | |
| Heating: | Forced Air, Natural Gas | |
| Cooling: | Central Air | |
| Pool: | No | |
| Waterfront: | No | |
| Exterior: | Vinyl | |
| Foundation: | Poured | |
| Additional Information | ||
| Interior Features: | Ceiling Fan(s), Deck-Wood, Fence, Main Floor Laundry, Porch - Open, Skylights, Storage Shed, Sump Pump, Window Treatment(s) | |
Courtesy of United Real Estate Professionals


