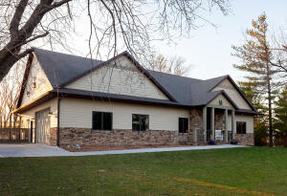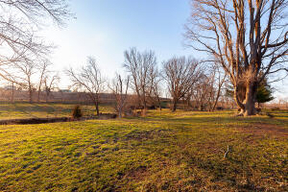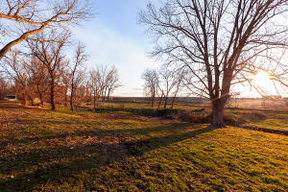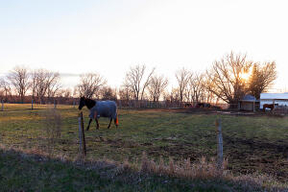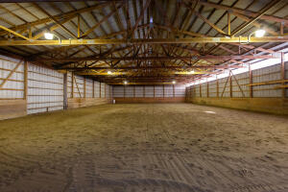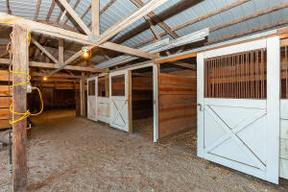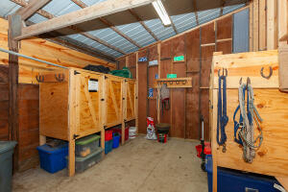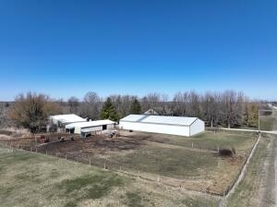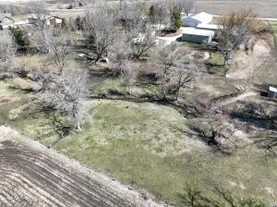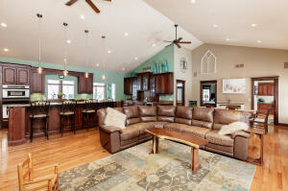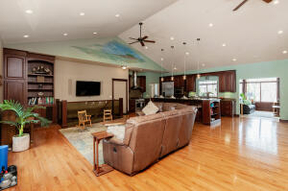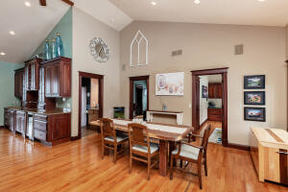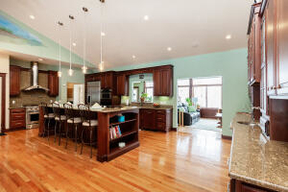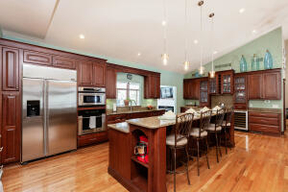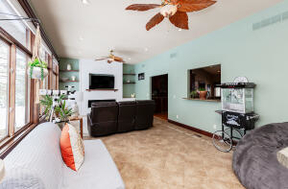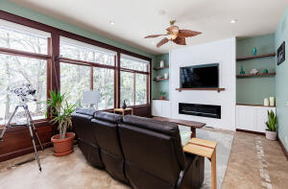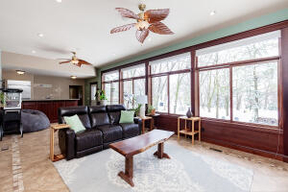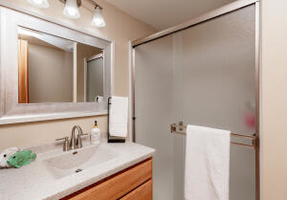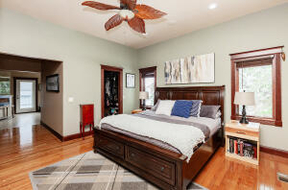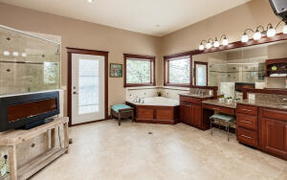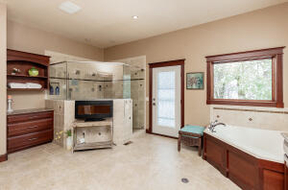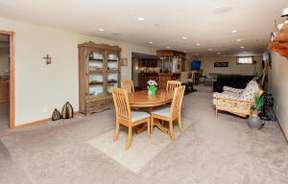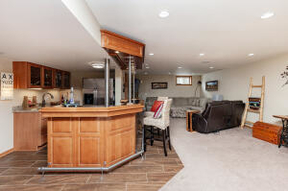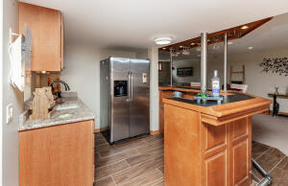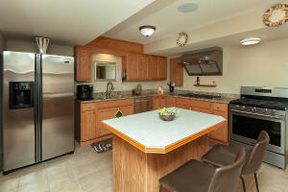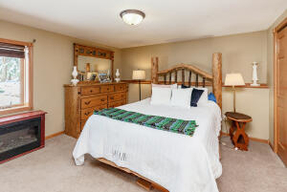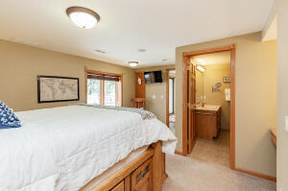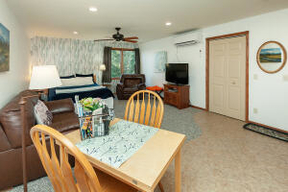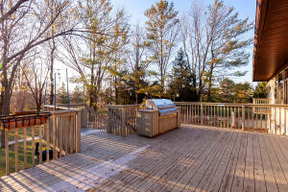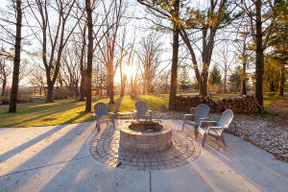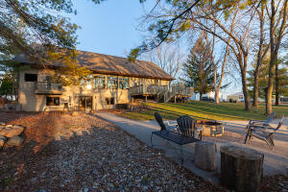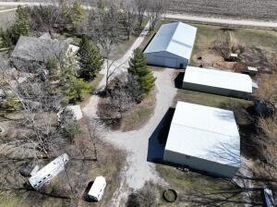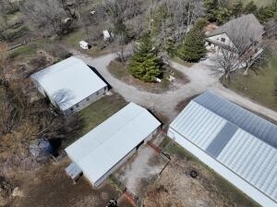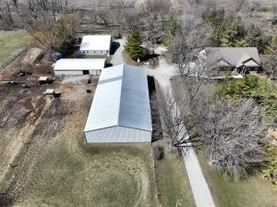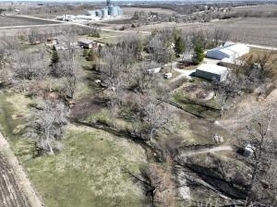28209 530th Avenue
Property Information
| Price: | $899,900 | |
| MLS: | 64318 | |
| Address: | 28209 530th Avenue, Kelley |
Description of 28209 530th Avenue, Kelley
This 12.2 acre country property is a fully functional equine facility offering a beautiful 4000+ sq/ft home with considerable attention to detail. Originally built in 1976 the home was completely torn down and rebuilt in 2006 to offer a spacious floor plan and additional perks like geothermal HVAC. The main floor has a grand master suite with a luxurious bathroom and an onboard laundry room. Off of the master bathroom, you will find your own personal Romeo and Juliet balcony. The open-concept chef-style kitchen allows for amazing entertaining opportunities. Among the other major features of this main floor is the breathtaking atrium with pristine views of your state park-like backyard and epic sunsets This can also be enjoyed from the generously-sized full deck. The lower level has a second kitchen, bar, laundry room, and 2 additional bedrooms both with en-suite bathrooms. Above the garage, you will find a complete studio apartment that offers a full kitchen and 3/4 bath with shower. This property is parceled into 2 lots one at 2.4 acres which the home sits on and 9.8 for the outbuildings and pasture ground which includes the scenic meandering walnut creek which flows through the lower pasture grounds and offers mature trees. The outbuildings have been brought up to equine facility standards; the 60x120 foot riding arena has over 4 inches of sand footing that has only been treated with MAG flakes over the last couple of years and 2x12 kick boards along the entire parameter. The 36x70 foot horse barn offers a tack room with 6 lockers, 5 regular sized stalls and a 6th double stall for large breeds or mom and foal. The 64x50 foot 3rd building offers lots of storage and a complete work/wood shop that has been renovated and insulated with R19 and double pane windows to offer year-round comfort. This one-of-a-kind property has everything you could want and so much more. Schedule your showing today! The Sellers will not review or accept any offers until the Tuesday, 4/2 at 3pm.
More Info for 28209 530th Avenue, Kelley
| Property Details - Residential | ||
| Style: | Other | |
| Lot Area: | 11.90 Acres | |
| School District: | Ballard | |
| Net Taxes: | $9,542.00 | |
| Gross Taxes: | $9,685.74 | |
| Bedrooms: | 4 | |
| Total Baths: | 6 | |
| Full Baths: | 1 | |
| 3/4 Baths: | 5 | |
| Garage: | 2.0 Car, Attached | |
| Fireplaces: | Gas | |
| Year Built: | 1976 | |
| Living Area: | 3262 SqFeet | |
| Heating: | Forced Air, Geothermal, Natural Gas | |
| Cooling: | Central Air | |
| Pool: | No | |
| Waterfront: | No | |
| Exterior: | Brick,Fiber Cement Board | |
| Foundation: | Concrete Block | |
| Additional Information | ||
| Interior Features: | Ceiling Fan(s), Deck-Wood, Fence, Main Floor Bedroom, Main Floor Laundry, Patio, Porch - Open, Sump Pump, Wet Bar, Window Treatment(s) | |
Courtesy of Friedrich Iowa Realty


