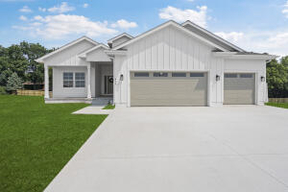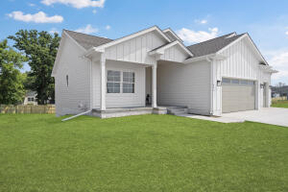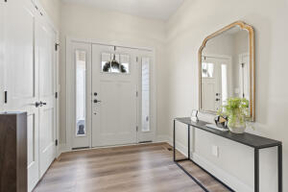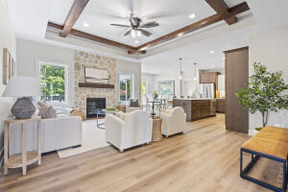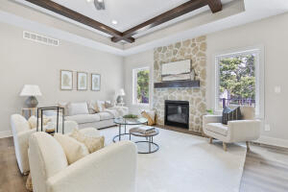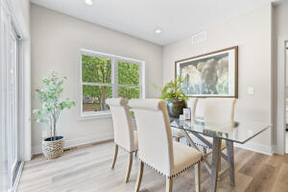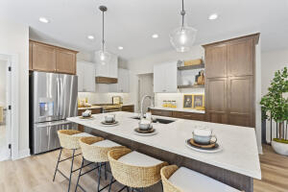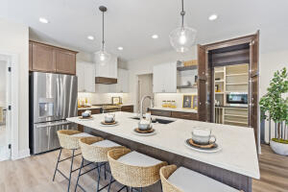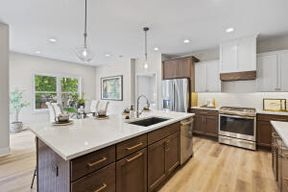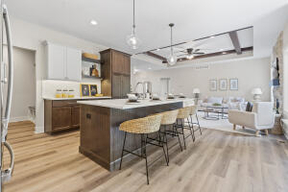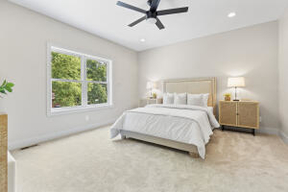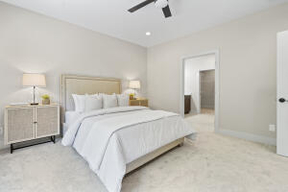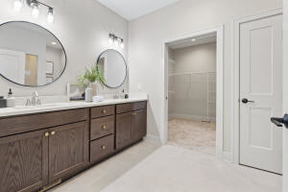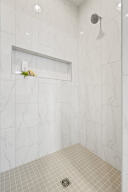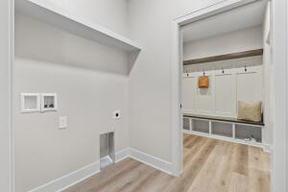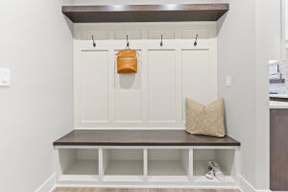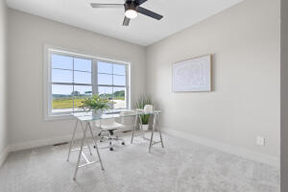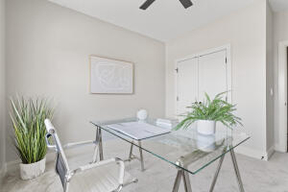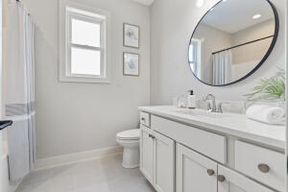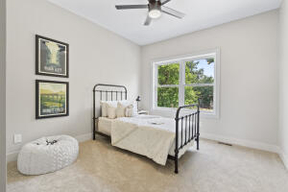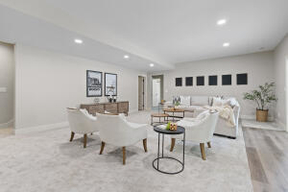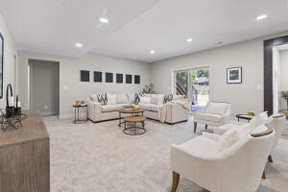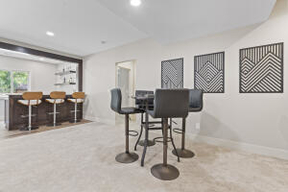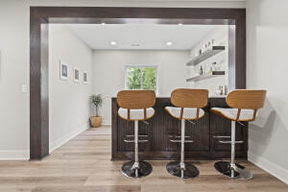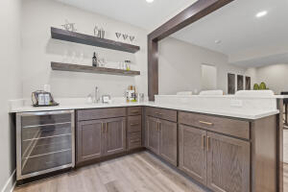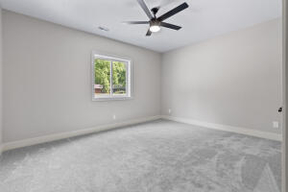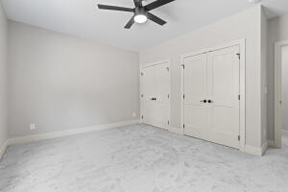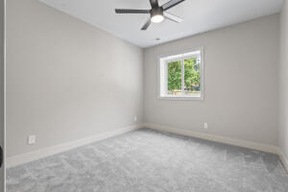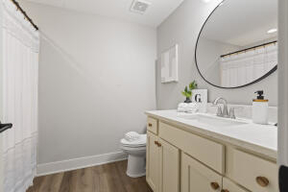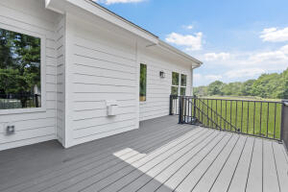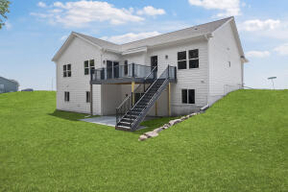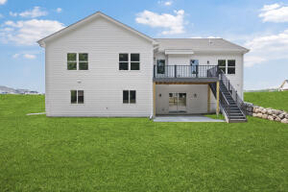805 South Glen Avenue
Property Information
| Price: | $619,900 | |
| MLS: | 64022 | |
| Address: | 805 South Glen Avenue, Nevada |
Description of 805 South Glen Avenue, Nevada
5% interest rate available w/ approved seller financing. Contact listing REALTOR for details. Terms & conditions apply. Seller financing subject to approval. Welcome to your forever home at 805 South Glen Ave, Nevada. Are you ready to experience the pinnacle of quality living? This remarkable new construction is thoughtfully designed to offer you and your loved ones the ultimate in comfort, convenience, and luxury. With nearly 3,000 finished sq. feet, this home is perfect for those seeking more room to spread out. Featuring five bedrooms and three bathrooms, this home provides enough space for everyone to enjoy their privacy. Step into the master bathroom and indulge in your own personal sanctuary. The tile shower, dual vanities, and spacious walk-in closet will make you feel like you're in a five-star resort everyday. The kitchen is a culinary aficionado's dream. You'll love the hidden pantry, perfect for keeping your kitchen organized and clutter-free. The elegant quartz countertops not only add beauty but also make meal preparation a breeze. Gather your family around the cozy gas fireplace in the living room. Perfect for creating memories and enjoying quality time together, this spacious living area will become the heart of your home. Get ready to entertain like never before in your walkout basement, featuring a wet bar. Whether it's game night with friends or a birthday celebration, this space is primed for unforgettable moments and happy gatherings. No more dragging laundry up and down the stairs, the main-level laundry room ensures that everyday tasks become easier and more convenient. The joy of outdoor living awaits you on the composite deck, where you can relax, soak up the sun, and host delightful barbecues. The attached 3-car garage provides ample space for your vehicles, storage, and your outdoor gear. Make this home yours!
More Info for 805 South Glen Avenue, Nevada
| Property Details - Residential | ||
| Style: | Other | |
| Lot Area: | 0.30 Acres | |
| School District: | Nevada | |
| Net Taxes: | $8.00 | |
| Gross Taxes: | $7.88 | |
| Bedrooms: | 5 | |
| Total Baths: | 3 | |
| Full Baths: | 2 | |
| 3/4 Baths: | 1 | |
| Garage: | 2.0 Car, Attached | |
| Fireplaces: | Gas | |
| Year Built: | 2023 | |
| Living Area: | 1795 SqFeet | |
| Heating: | Forced Air, Natural Gas | |
| Cooling: | Central Air | |
| Pool: | No | |
| Waterfront: | No | |
| Exterior: | Fiber Cement Board | |
| Association Fee: | $125.00 | |
| Foundation: | Poured | |
| Additional Information | ||
| Interior Features: | Ceiling Fan(s), Deck-Composite, Main Floor Bedroom, Main Floor Laundry, Patio, Porch - Open, Sump Pump | |
Courtesy of RE/MAX Real Estate Concepts-Nevada


